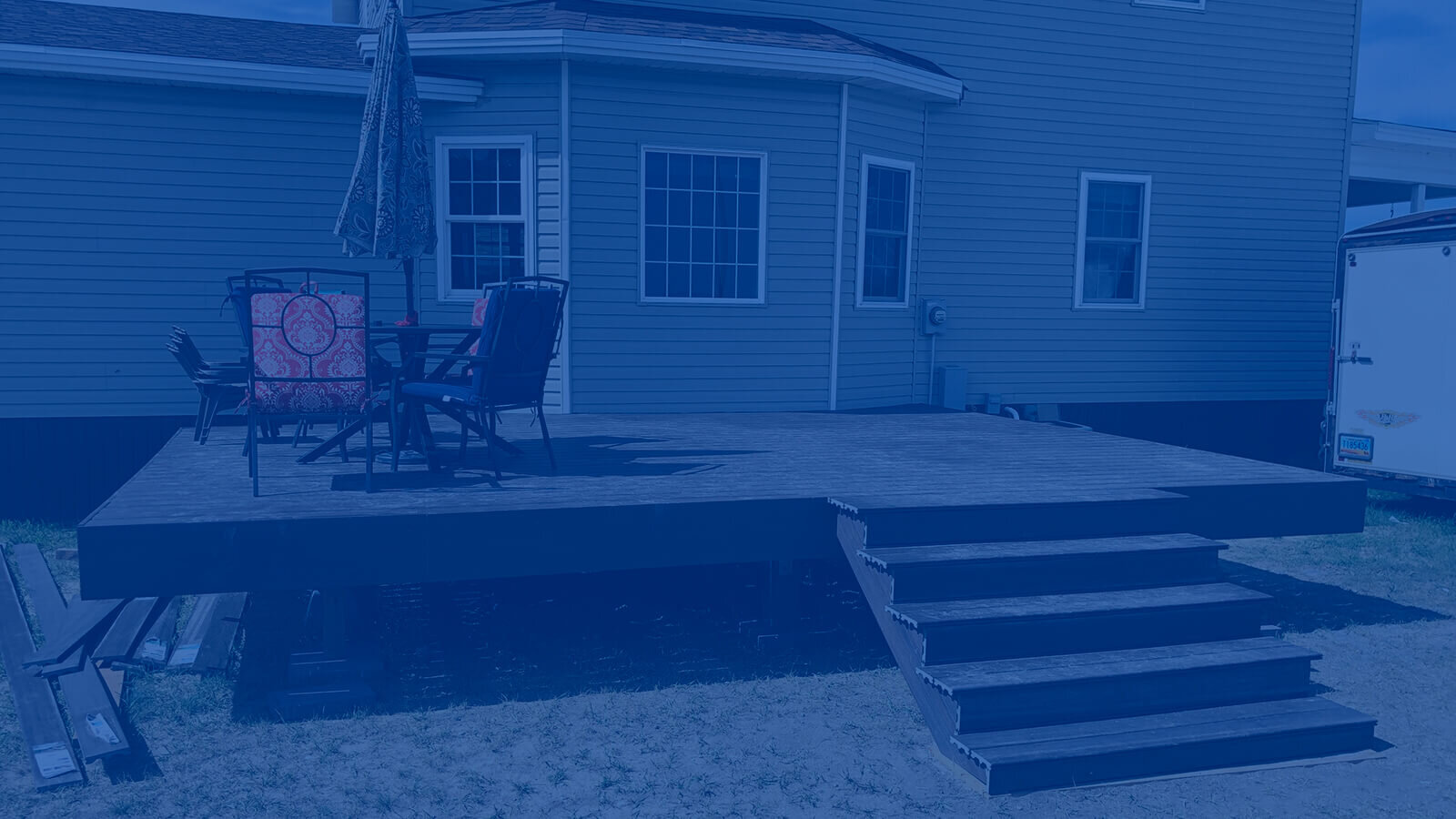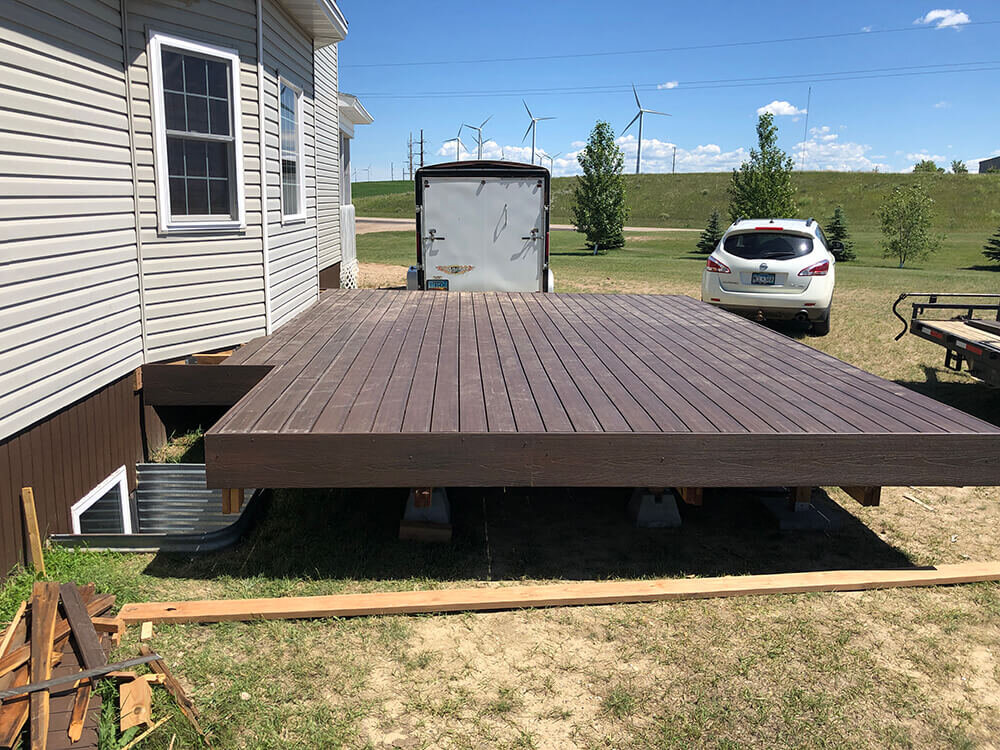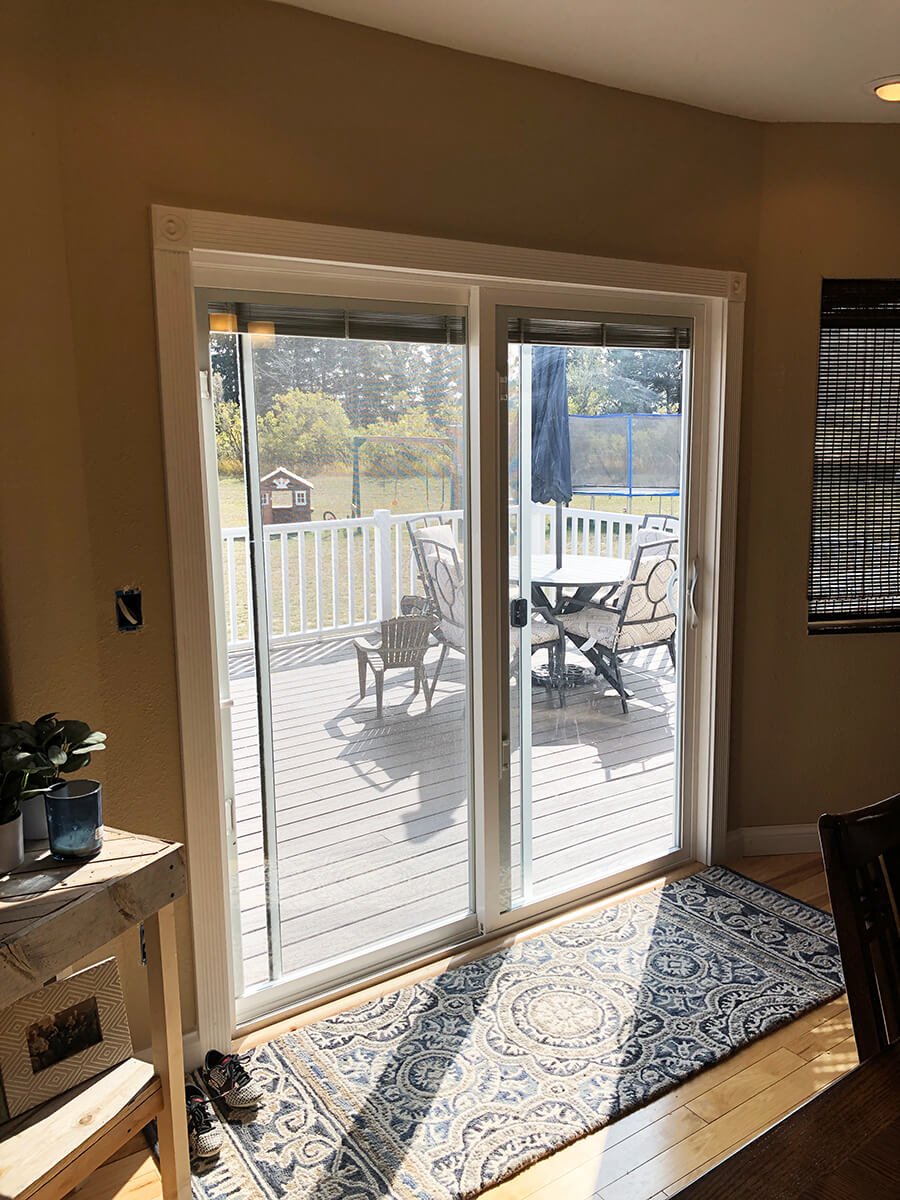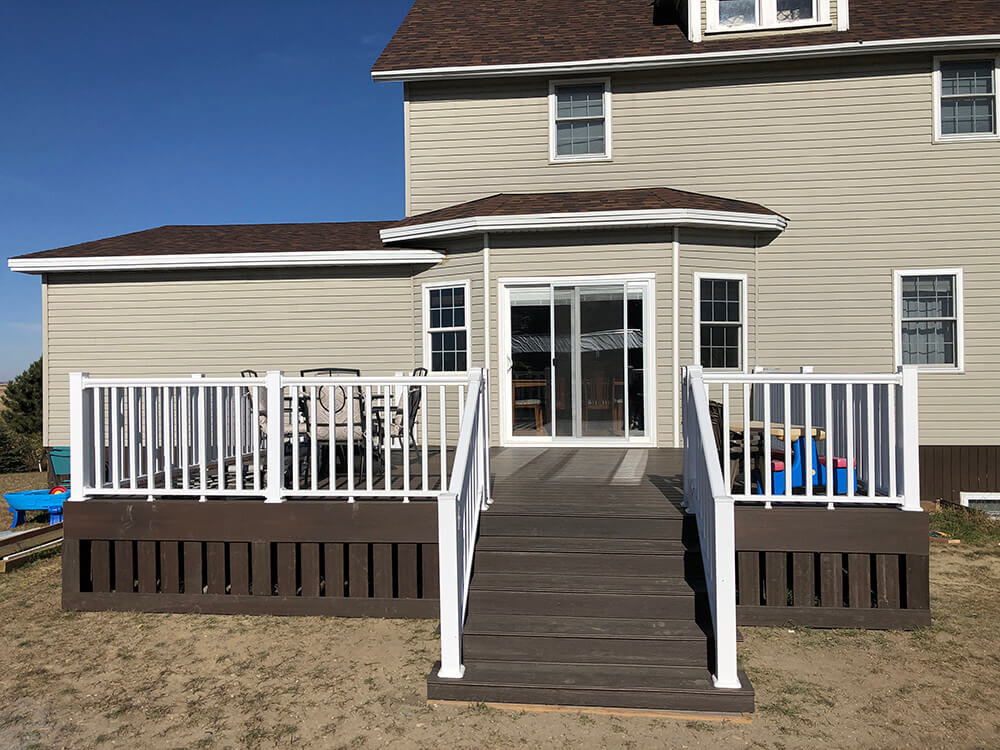
Bismarck Deck Construction
Project: Composite Deck Construction and Sliding Glass Door Installation
Adding new access and summer living space
This family was looking to expand their living space off the dining room with the addition of a 16’ x 20’ deck and a sliding glass door for access to it. They preferred composite decking and vinyl railings to keep it low maintenance, settling on Deckorators Tropics composite deck boards in Hana Brown to match the color of decking on the front porch.
An egress window on the west side of the deck area required a small “notch out” to accommodate access to the well and window. I suggested wide stairs for a more welcoming entry as well as easier movement of items on and off the deck. Skirting was constructed from CedarTone treated lumber for framing and the same composite decking that was used for the deck surface.
A sliding glass door, installed after completion of the deck surface, replaced a large south-facing window to provide access to the deck.
Another Project That May Be of Interest
Bismarck Deck Railing Requirements
The current City of Bismarck building code for deck railings states:
Porches, balconies, ramps or raised floor surfaces located more than 30 inches above the floor or grade below shall have guards not less than 36 inches in height.
This requirement is in accordance with the International Residential Code (IRC). For more information, visit the City of Bismarck website.
Mandan Deck Building Code
The City of Mandan website directs residents looking to build a deck to the North Dakota State Building Code, which adheres to the IRC.










